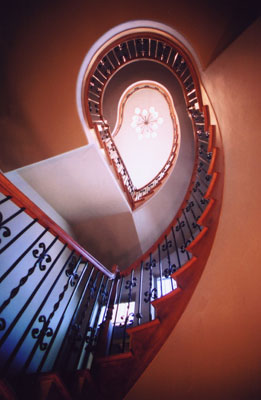SITE ANALYSIS: We begin by looking at your lot or site to determine if it is viable for the house or remodel you envision. Zoning and land use regulations, views, access, site conditions and topography are considered. Information you have about your lot such as the Improvement Location Certificate, or ILC, which you should have received when you bought your property, or a site plan, is a great place to start.
PROGRAMMING: You are asked to complete a survey to delineate your needs and desires for the project. We explore both the tangible--what spaces you need and their relationships--as well as the intangible--how you want the house to “live” and “feel”. Bring magazine pictures, photos, pictures of artwork or furniture, and anything else that defines your vision.
SCHEMATIC DESIGN: Using the programming information we sketch plan concepts and begin to develop the scheme that best meets your vision. Elevation and section ideas are explored as well as site implications. Changes are easily made during this phase.
DESIGN DEVELOPMENT: Once the spaces and their relationships are decided, we refine the floor plan, elevations and sections. We look at materials and architectural details. |
 |
CONSTRUCTION DOCUMENTS: This is the package needed to get permits and communicate to the contractor the information necessary to build the project. It is not necessarily the final word; the entire construction process requires open communication to clarify issues or make changes.
TEAM SELECTION: Because this is a team effort we work with consultants: structural engineers, contractors, homebuilders, surveyors, interior designers, lighting designers, energy consultants, site designers and landscape architects. We are happy to make recommendations or work with your team members, and we coordinate with them to integrate their input into the design. |
Call us for a consultation. 303-717-8264 |
|
|
|

